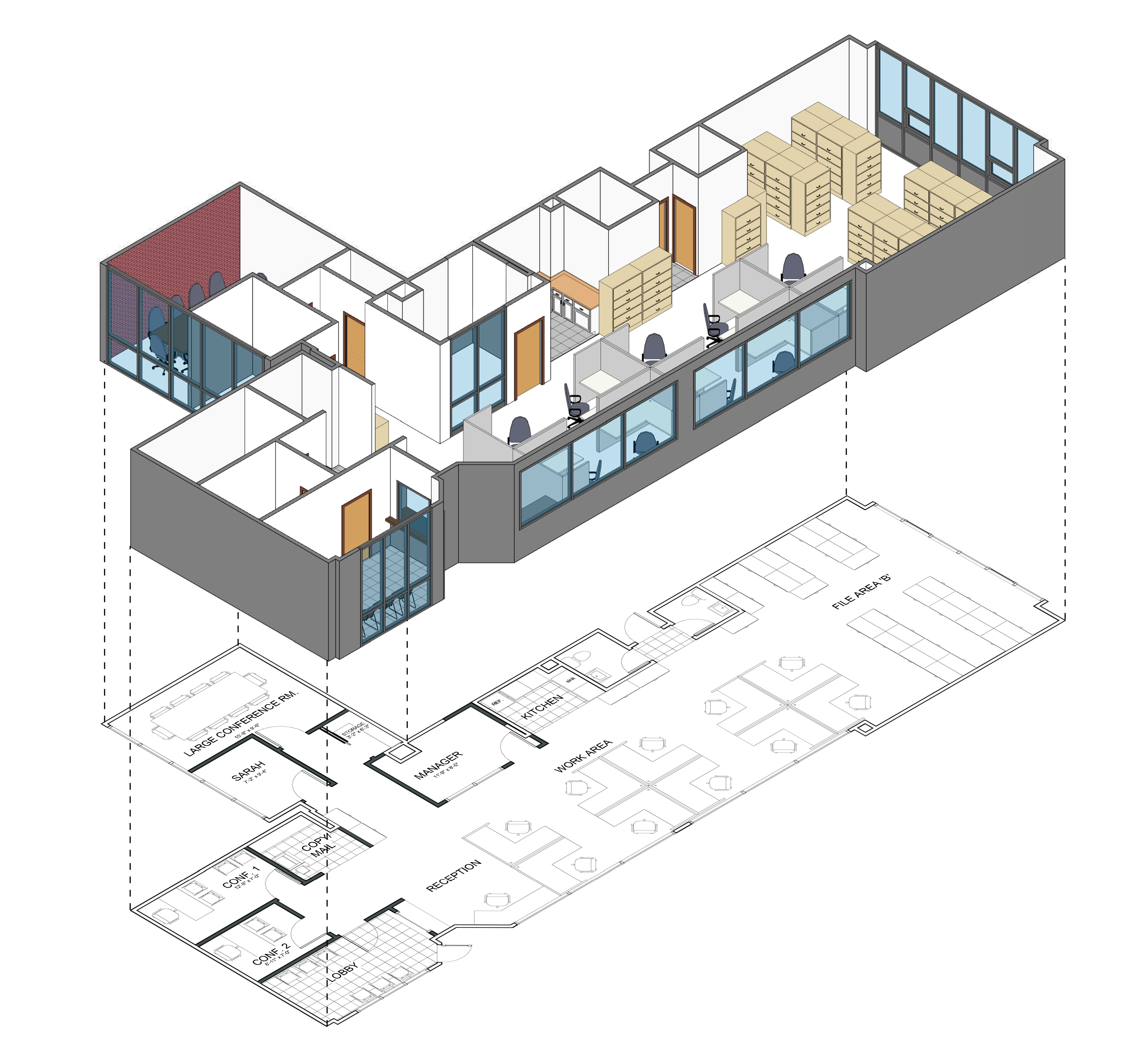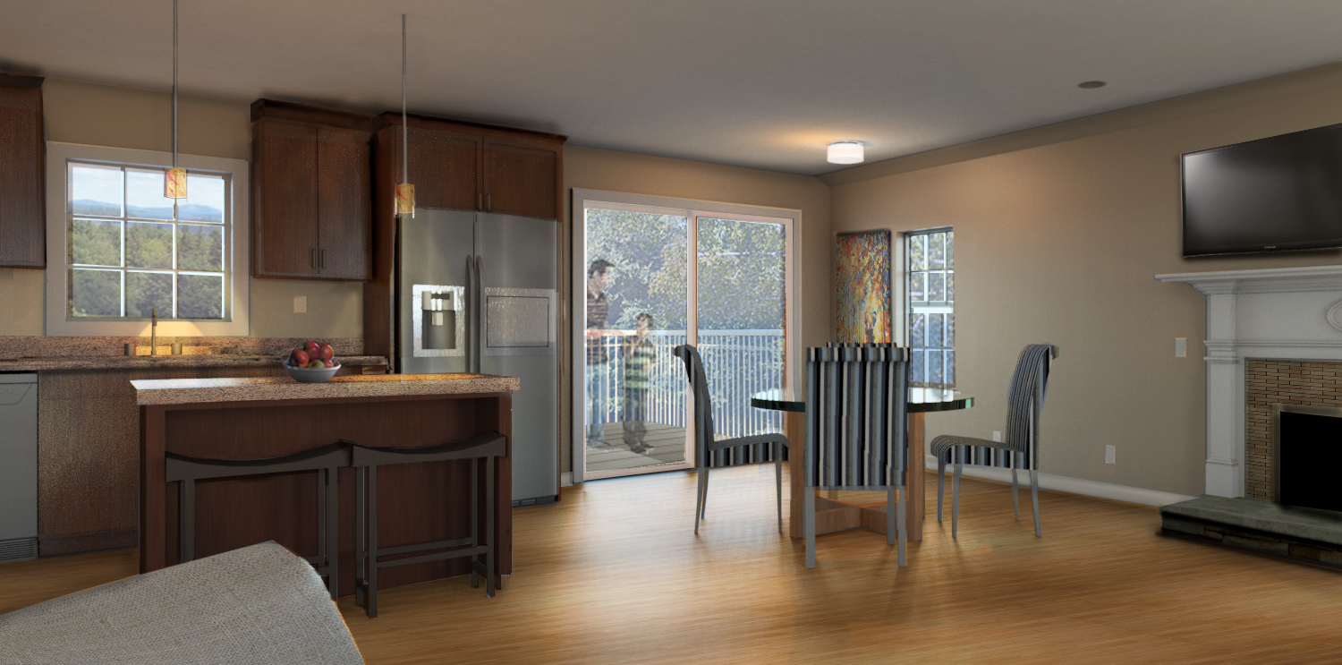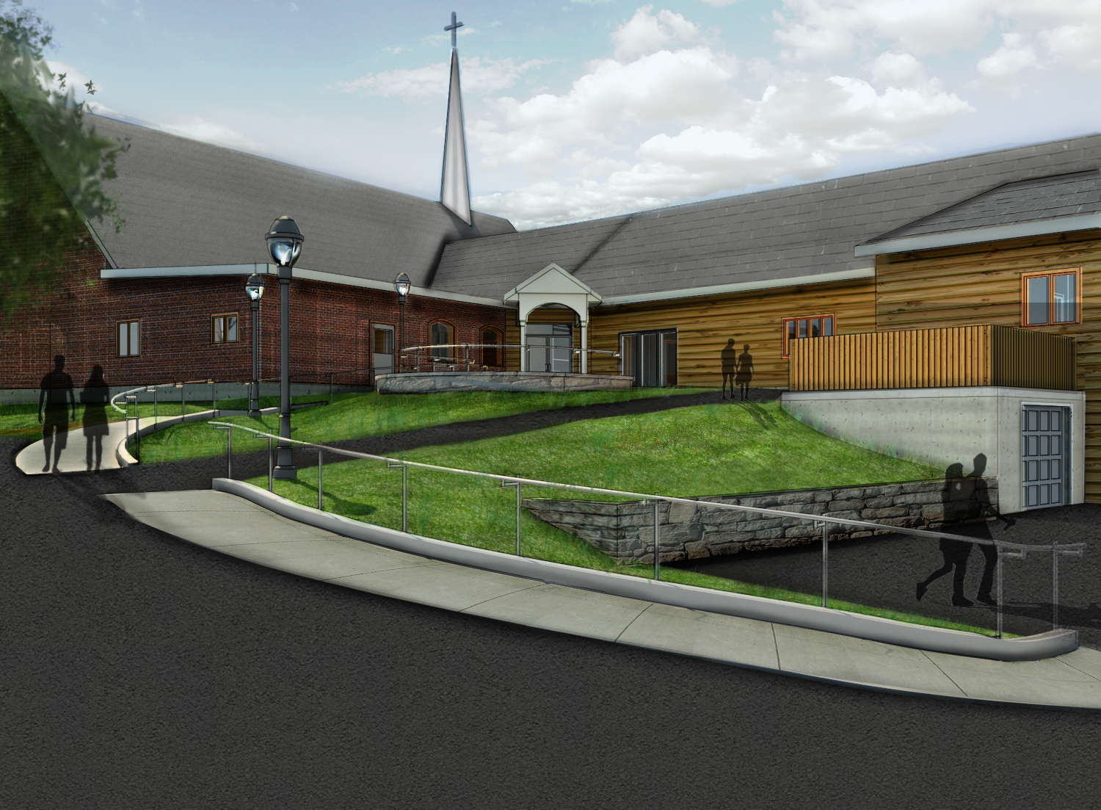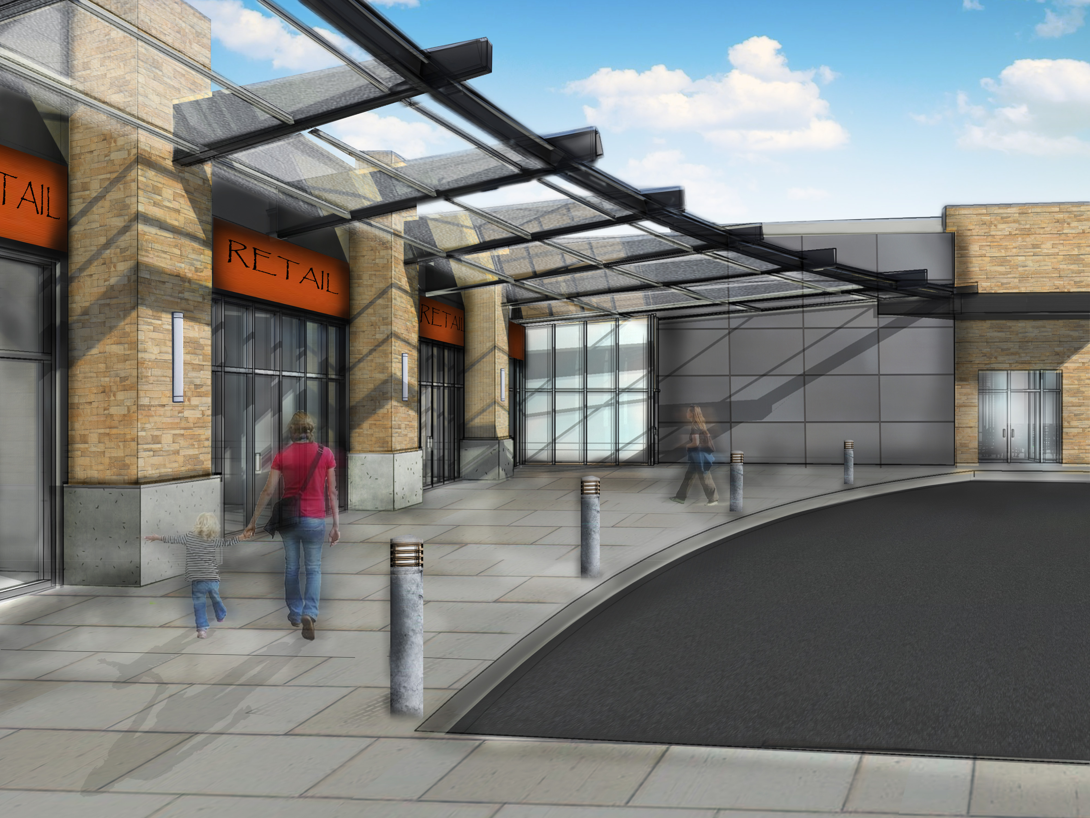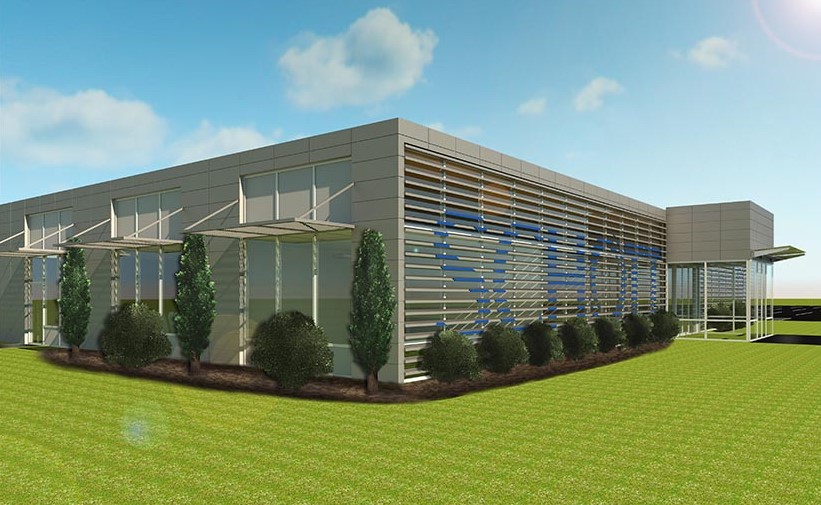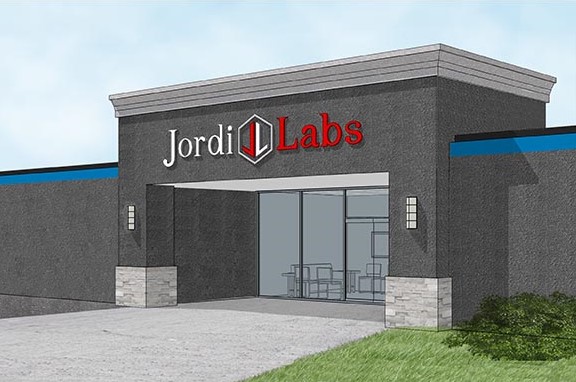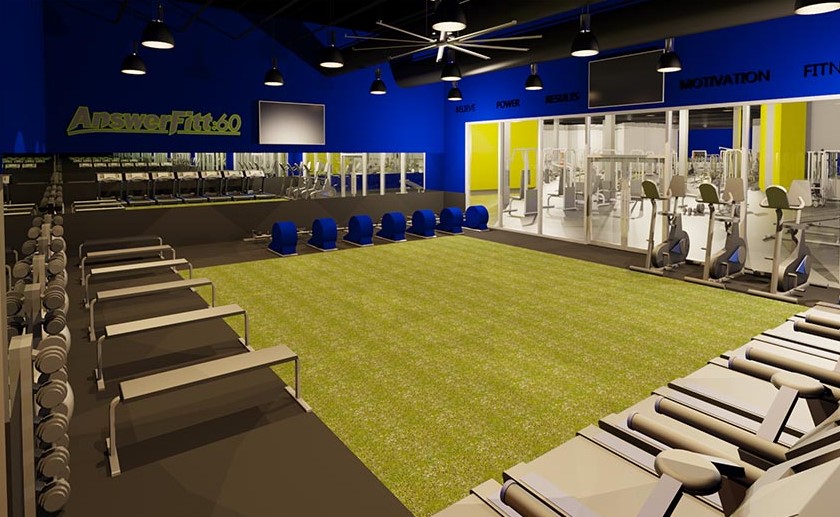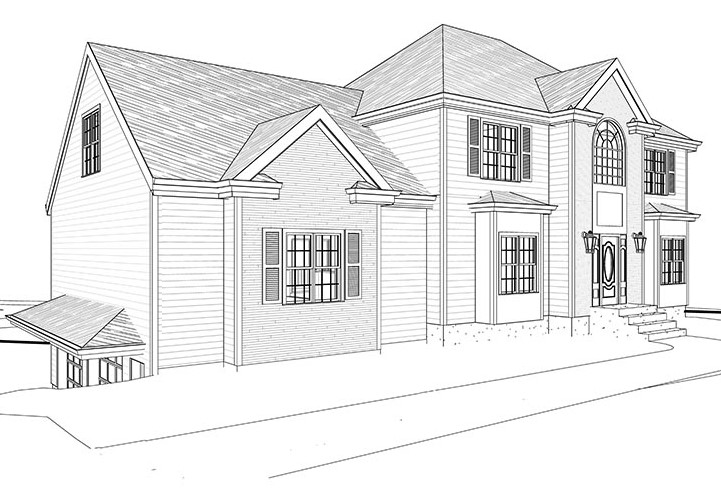BIM SOFTWARE
AJA Architects has made an investment in the software, processes and training to fully implement BIM (Building Information Modeling) practices. Most of our projects are now completed in AutoDesk Revit, an advanced BIM tool which allows projects to be built completely in the computer prior to being constructed in the field. This technology allows us to communicate the design three-dimensionally to our clients and co-ordinate the many disciplines on the project .
The previous method of developing architectural drawings is time consuming and error prone. This in turn would cost clientele time and money. With the use of AutoDesk Revit, we are able to create plans, sections and elevations while simultaneously creating a realistic three-dimensional model of the project .With this versatile software ,we are able to make changes to the technical drawings while simultaneously updating the three-demisional model. Creating and using a streamline design process allows our firm to provide an end product which is technologically advanced, sustainable, and exceeds the goals of our clients.
We are working everyday to streamline the process of Design and Construction to make sure that our projects are as efficient and collaborative as possible.
What is BIM or Building Information Modeling? View the video below by Autodesk for more information.

